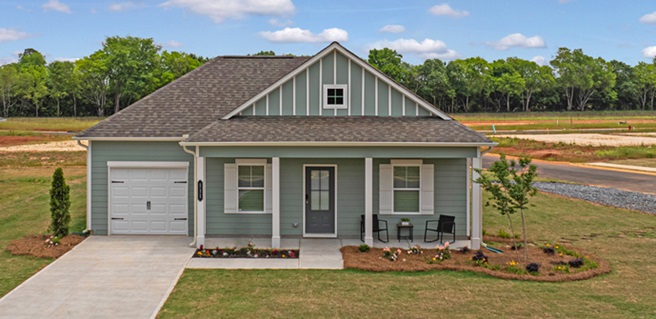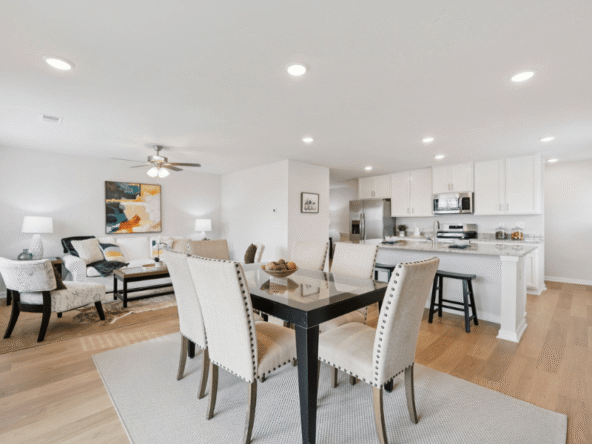
Expanding its offerings for renters, Parkland Residential introduces the Robins floor plan at its Grove Landing community, located in the growing Warner Robins submarket. The Robins model home is now open for tours. A thoughtfully value-engineered design encompassing 1,210 square feet of living space, the Robins features three bedrooms, two bathrooms and a one-car garage. Designed to live large, the Robins plan features an oversized great room stretching the home’s length, a back patio, and a charming rocking chair front porch.
This exciting new plan addresses the growing demand for single-family rental homes in the area, expanding the community’s diverse housing options. “We are excited to unveil the Robins plan, enhancing the living experience at Grove Landing by providing residents with more choice and convenience,” stated Parkland Residential President Jim Jacobi. “We would also like to introduce Tori Britt as our new onsite leasing agent.”
Grove Landing is known for its innovative Portico Series, showcasing a variety of floor plans to suit different preferences and needs. Ranging from two to four bedrooms, these homes feature craftsman-style exteriors, ample porches, carports, or one-car garages. Inside, residents are treated to luxurious finishes, including granite countertops, Mohawk Revwood Luxury flooring, two-inch blinds, and a full suite of stainless steel appliances. In-unit, full size washers and dryers are also included. Residents have the option to add a five-foot wooden privacy fence to their home after move-in. Additionally, all homes come with smart locks and security systems, with the option to add more smart home features.
Leasing starts at $1,700 per month for a two-bedroom floor plan. The community promotes a maintenance-free lifestyle, taking care of home and yard maintenance tasks for residents. Potential residents can arrange a tour with our on-site leasing agent, Tori Britt. Grove Landing is conveniently located near Robins Air Force Base and offers a premium living environment. Community amenities, including a resort-style pool and cabana, a playground, pocket parks, and a playfield, are currently under construction and will open in early May.
Warner Robins is a vibrant city that embodies the essence of southern hospitality. It is situated just 90 minutes south of Atlanta. The city is home to Robins Air Force Base, the largest employer in the area, and has a thriving industrial sector featuring prominent companies. The upcoming opening of Pratt Industries’ new $120 million facility further demonstrates the city’s economic strength and growth prospects.
For more information, email GroveLanding@primprop.com or call 478-366-2050. Details on pre-leasing options are available at www.GroveLandingHomes.com.
The post Grove Landing Adds New One Car Garage Floor Plan appeared first on Atlanta Real Estate Forum.








